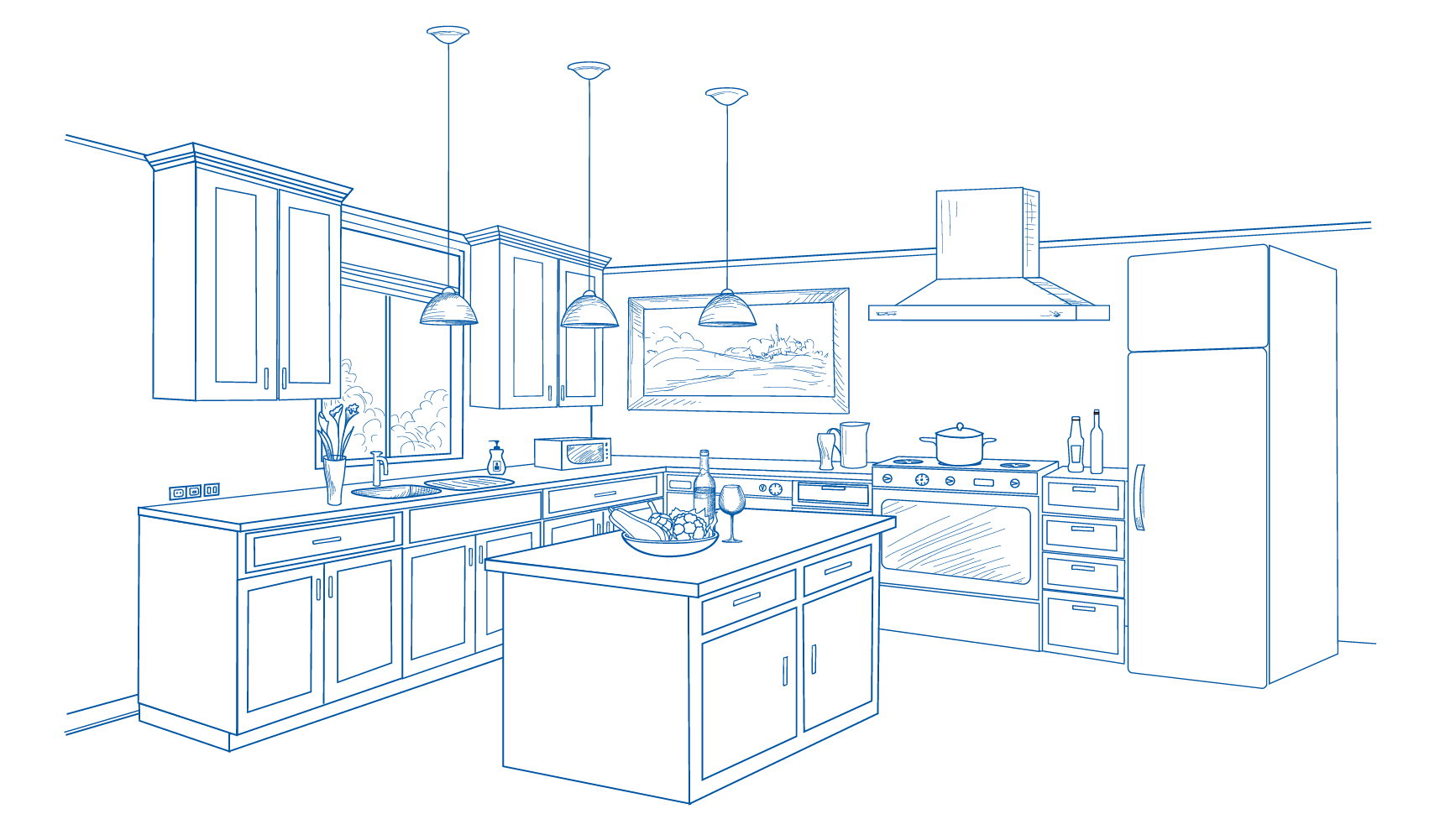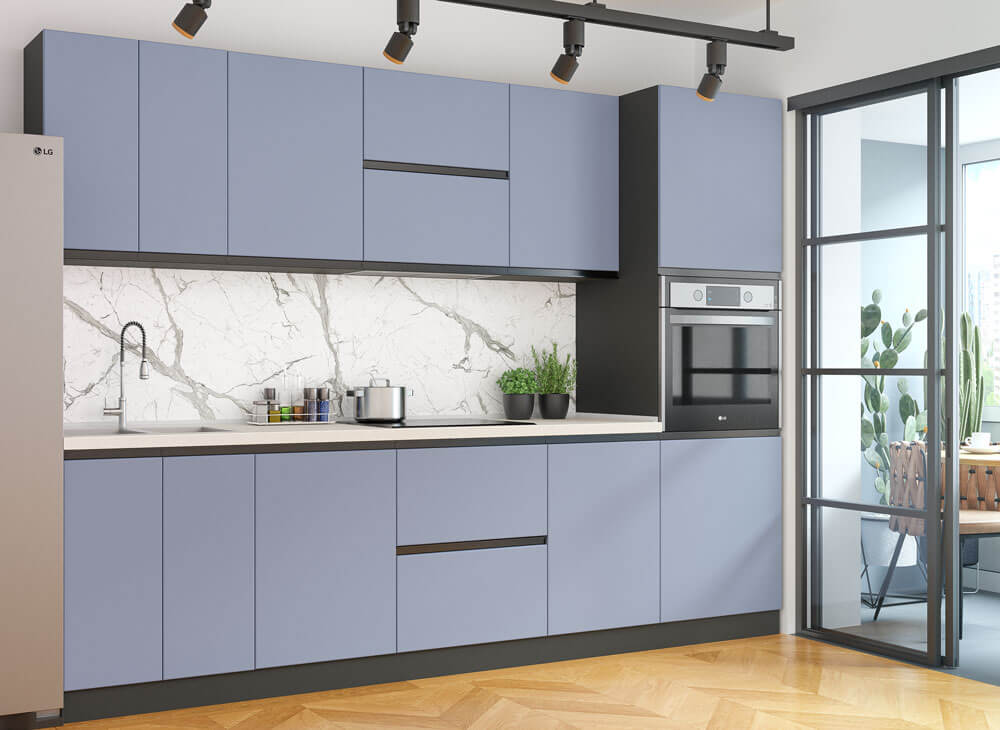Convert your kitchen into the heart of your home!
We turn dreams into reality
Kitchen renovations
Renovation with a modern concept
We understand that every home is unique, so we are dedicated to designing modern, functional kitchens that reflect your personal style. We don’t compromise on quality, but we offer affordable prices so you can have the kitchen of your dreams without spending a fortune.
We use the best materials and finishes, we work with leading brands in electrical appliances so that you can have the kitchen of your dreams.
Do you want to get a kitchen 20-30% cheaper?
Quick quiz




How much does a kitchen renovation cost?
Current prices
Lightning
Change of kitchen furniture-
Includes:
-
Design project
-
Demolition of the old kitchen
-
Furniture set
-
Chipboard countertop
-
Delivery and assembly of furniture
-
Sink and faucet installation
-
Appliance installation
-
Does not include:
-
Home appliances
-
Exhaust hood
-
Fregadero and Grifo
* additionally you can request wall veneer and paint
Carefree
complete kitchen renovation-
Includes:
-
All measurements
-
Design project
-
Work license
-
Demolitions and debris removal
-
Purchase and delivery of materials
-
All works according to budget
-
Purchase and delivery of furniture
-
Furniture assembly
-
Purchase of household appliances
-
Appliance installation
-
Technical and architectural supervision
Luxe
creation of a unique custom kitchen-
Includes:
-
All measurements
-
Design project
-
Home automation project
-
Work license
-
Demolitions and debris removal
-
Purchase and delivery of materials
-
All works according to budget
-
Furniture production
-
Furniture assembly
-
Purchase of household appliances
-
Technical and architectural supervision
-
Device configuration
What kitchen renovation services do we offer?
Our repair services
We offer you a professional and personalized project for your kitchen renovation, based on a detailed study of your interiors and a tailor-made budget. Our services include:
- Kitchen design project
- Repair works
- Furniture assembly
- Countertop mount
- Sink and faucet installation
- Extractor hood assembly
- Appliance installation

Quality furniture quickly! Are you interested?
Ready-made solutions
- Style:
- Type:
- Color:
- Size:
- Facades:
- Worktop:
- Backsplash:
- Style:
- Type:
- Color:
- Size:
- Facades:
- Worktop:
- Backsplash:
- Style:
- Type:
- Color:
- Size:
- Facades:
- Worktop:
- Backsplash:
- Style:
- Type:
- Color:
- Size:
- Facades:
- Worktop:
- Backsplash:
- Style:
- Type:
- Color:
- Size:
- Facades:
- Worktop:
- Backsplash:
- Style:
- Type:
- Color:
- Size:
- Facades:
- Worktop:
- Backsplash:
- Style:
- Type:
- Color:
- Size:
- Facades:
- Worktop:
- Backsplash:
- Style:
- Type:
- Color:
- Size:
- Facades:
- Worktop:
- Backsplash:
- Style:
- Type:
- Color:
- Size:
- Facades:
- Worktop:
- Backsplash:
- Style:
- Type:
- Color:
- Size:
- Facades:
- Worktop:
- Backsplash:
- Style:
- Type:
- Color:
- Size:
- Facades:
- Worktop:
- Backsplash:
- Style:
- Type:
- Color:
- Size:
- Facades:
- Worktop:
- Backsplash:
What? How? Where?
Frequent questions
A partial kitchen reform involves making selective changes to certain elements of the kitchen without modifying the main structure. This can include refinishing kitchen cabinets, upgrading appliances, changing countertops and backsplashes, and upgrading lighting. The idea is to give it a fresh look and improve the functionality of the kitchen without making major structural changes.
On the other hand, a total kitchen renovation implies a complete renovation and includes both aesthetic and structural changes. This may involve reconfiguring the kitchen layout, modifications to the plumbing and electrical systems, complete renovation of the wainscoting and flooring, and even the installation of new custom-designed furniture. The total reform seeks to completely transform the kitchen, adapting it to your needs and tastes.
In summary, a partial renovation focuses on selective changes to improve specific aspects of the kitchen, while a total renovation implies a complete renovation that can involve more significant structural and aesthetic changes. The choice between one or the other will depend on your needs, budget and the level of transformation you want to achieve in your kitchen.
The cost of a kitchen renovation can vary significantly depending on the location, the size of the kitchen, the quality of the materials and the finishes selected. It is advisable to get personalized quotes from different contractors.
When carrying out a reform, it is important to take into account the necessary permits that must be requested from the City Council. Fortunately, many companies specialized in reforms have a team in charge of advising and managing these procedures.
In the case of reforms that do not imply structural modifications or affect common areas shared with other owners or neighbors, a Minor Work Permit will be required. On the other hand, if the reform is comprehensive and includes modifications in common systems or structures used by third parties, a Major Work Permit will be required.
In addition, it is advisable to request the Prior Communication of Works, since this request guarantees protection against possible complaints related to noise or debris, common situations during reforms.
In summary, it is essential to inform yourself about the specific requirements of each case and to comply with all applicable regulations. Having the support of specialized renovation professionals can facilitate this process and ensure that the necessary permits are obtained to carry out the renovation legally and without inconvenience.
A kitchen remodel done by qualified professionals can minimize temporary disturbances such as noise and debris. The duration of the renovation can be approximately 15 days, but the custom furniture and materials can take 5-6 weeks to be ready. It is advisable to coordinate the delivery of the materials and start the work when they are available to optimize the times.
Choosing the best layout for a kitchen depends on several factors, such as the available space and your specific needs. Here are some common options that can help optimize space in a small kitchen:
- Line layout: Also known as a single-wall layout, it consists of placing all the elements along one wall. It is ideal for narrow and elongated kitchens, since it maximizes the work space in only one direction.
- L-shaped layout: This layout involves placing furniture and appliances on two adjacent walls in an L-shape. It is versatile and efficient, keeping everything within easy reach and providing plenty of room to move.
- U-shaped layout: This layout involves placing furniture and appliances on three walls, forming a U. It offers plenty of storage and work surface space, and also allows for better circulation in the kitchen.
- Island Layout: If you have enough space in the center of the kitchen, you may want to consider adding an island. An island can provide additional work and storage space, as well as a place to eat or socialize, depending on the size of the kitchen.
It is important to take into account the location of the electricity, water and gas outlets when choosing the layout of the kitchen. Also, making the most of vertical spaces with shelving and tall cabinets can help maximize storage in a small kitchen.
Remember that each kitchen is unique, so it is advisable to consult with an interior designer or a professional specialized in reforms to obtain personalized recommendations that adapt to your space and needs.

















